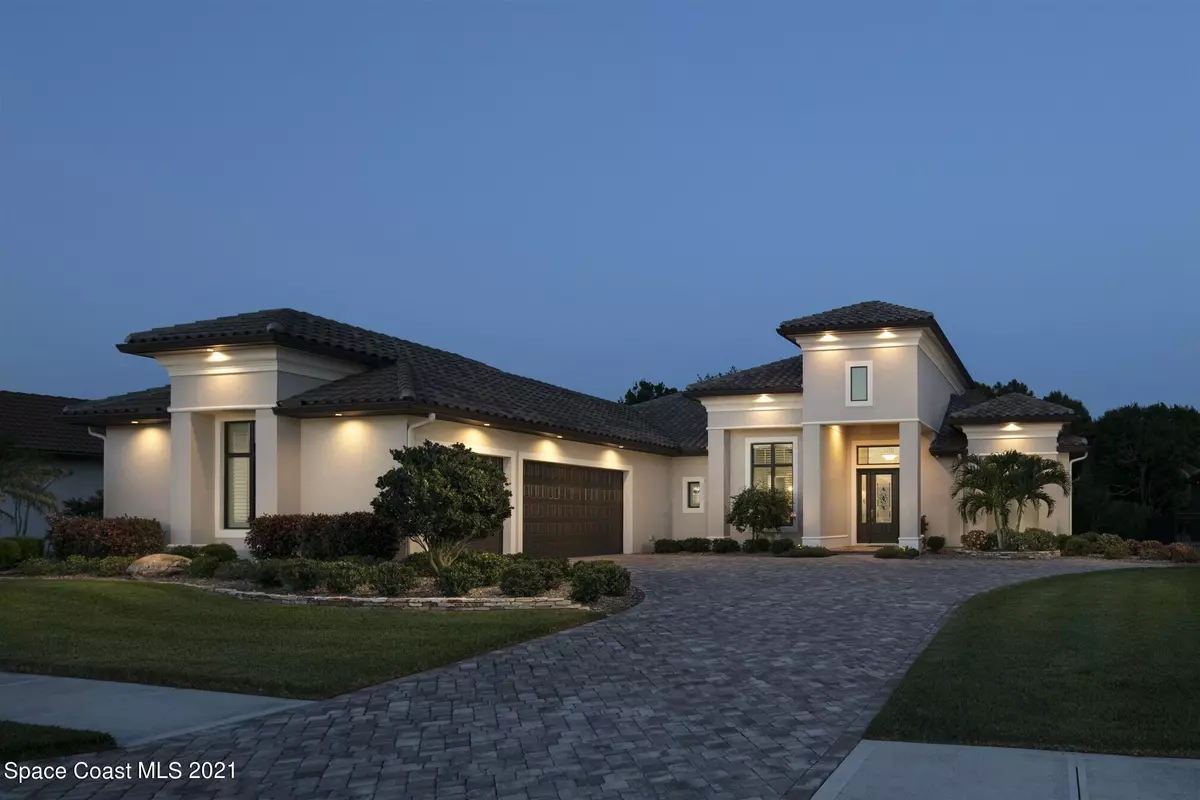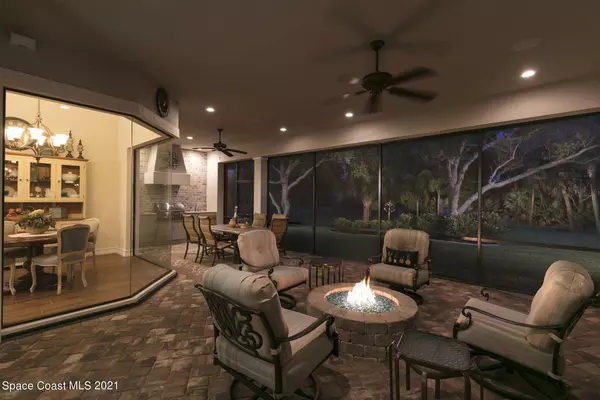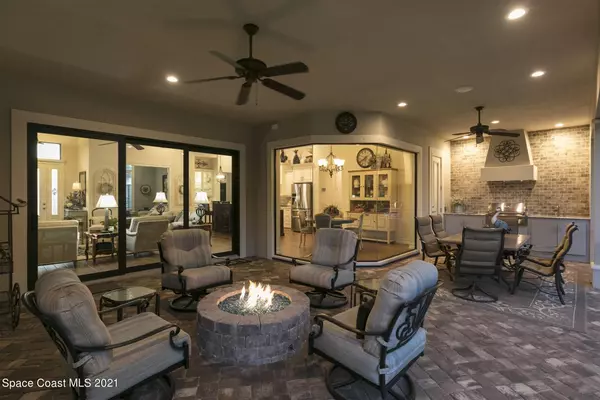$940,000
$940,000
For more information regarding the value of a property, please contact us for a free consultation.
7961 Barrosa CIR Melbourne, FL 32940
4 Beds
3 Baths
2,701 SqFt
Key Details
Sold Price $940,000
Property Type Single Family Home
Sub Type Single Family Residence
Listing Status Sold
Purchase Type For Sale
Square Footage 2,701 sqft
Price per Sqft $348
Subdivision Seville At Addison Village
MLS Listing ID 905325
Sold Date 07/06/21
Bedrooms 4
Full Baths 3
HOA Fees $471
HOA Y/N Yes
Total Fin. Sqft 2701
Originating Board Space Coast MLS (Space Coast Association of REALTORS®)
Year Built 2019
Annual Tax Amount $6,325
Tax Year 2020
Lot Size 0.410 Acres
Acres 0.41
Property Description
Classic executive home offers unparalleled craftsmanship and exceptional finishes. Located on a 0.41 acre preserve lot in the gated Viera neighborhood of Seville, every element of this 4 bedroom plus office, 3 bath home was well thought out and exquisitely executed.
Tall leaded glass entry opens to the home's great room featuring soaring coffered ceiling, niches with built-in cabinetry and premium wood-look tile flooring. The popular floor plan beckons guests to relax in a central space while conversing with the host in the kitchen or enjoying preserve vistas. A traditional kitchen is anchored by an enlarged granite topped island with bar height seating. The espresso island cabinetry perfectly complements the kitchen's alabaster cabinetry. A suite of Thermador appliances including 5 burner gas cooktop, convection oven, microwave and dishwasher are sure to please any chef.'||chr(10)||'An enlarged, paver lanai is designed for entertaining or just enjoying the fabulous Florida weather. Completely screened and equipped with firepit and summer kitchen, this will likely be a popular gathering space. The spacious owners' suite has crown molding adorned double tray ceiling with faux finish, lanai access, double sink vanity and enlarged shower. A Jack-n-Jill bath is shared by bedrooms 2 and 3. Bedroom 4 is adjacent to the pool bath and can be flexed for use as a game/media/den. The yard can easily accommodate a pool if desired.'||chr(10)||'Custom aspects include extension to floor of dining nook's butted glass window, enlarged laundry to accommodate 2nd fridge, diagonal grid coffered ceiling in great room, special 2-piece crown molding throughout, and enclosed storage in garage. Impact windows throughout including all glass doors and a push button hurricane screen for the lanai. Along with complete storm protection, there are 7" gutters with guards around the entire home. This is the 3rd Viera residence the owners have built and the 2nd designed and constructed with the home's award-winning builder. From electrical to landscaping, fixtures to security, the home is teeming with upgrades!'||chr(10)||'With 49 homes located on a single street, Seville at Addison Village offers estate living in a quiet, natural setting. This golf cart friendly community is across the street from a beautiful 4-acre dog park. Seville residents can enjoy the optional, amenity rich Addison Village Club. There is an 11,000 SF clubhouse and veranda featuring gymnasium, meeting rooms, club room and catering/prep kitchen. Outdoors there is a Family Pool with splash zone water features and bucket drop as well as Lap & Leisure Pool with five 25-meter lanes. The complex also contains 6 Tennis Courts & Tennis Pavilion, 2 Pickleball Courts and 2 Bocce Ball Courts.
Location
State FL
County Brevard
Area 217 - Viera West Of I 95
Direction From traffic circle on Wickham Rd in Viera, take exit onto Lake Andrew Dr heading S. Right onto Addison Drive then left onto Barrosa Cir. Go left after gate, home on left.
Interior
Interior Features Breakfast Bar, Breakfast Nook, Built-in Features, Ceiling Fan(s), Jack and Jill Bath, Kitchen Island, Pantry, Primary Bathroom - Tub with Shower, Primary Downstairs, Split Bedrooms, Walk-In Closet(s)
Heating Central, Heat Pump
Cooling Central Air, Electric
Flooring Tile
Furnishings Unfurnished
Appliance Convection Oven, Dishwasher, Disposal, Dryer, Gas Range, Gas Water Heater, Microwave, Refrigerator, Washer
Laundry Sink
Exterior
Exterior Feature Fire Pit, Outdoor Kitchen
Parking Features Attached, Garage Door Opener
Garage Spaces 3.0
Pool Community
Utilities Available Cable Available, Electricity Connected, Natural Gas Connected
Amenities Available Basketball Court, Clubhouse, Jogging Path, Maintenance Grounds, Management - Off Site, Park, Playground, Spa/Hot Tub, Tennis Court(s)
View Protected Preserve
Roof Type Tile
Street Surface Asphalt
Porch Patio, Porch, Screened
Garage Yes
Building
Faces West
Sewer Public Sewer
Water Public
Level or Stories One
New Construction No
Schools
Elementary Schools Quest
High Schools Viera
Others
HOA Name Keys Property Management
Senior Community No
Tax ID 26-36-16-Wg-000kk.0-0007.00
Security Features Security Gate,Security System Leased,Security System Owned,Smoke Detector(s)
Acceptable Financing Cash, Conventional, VA Loan
Listing Terms Cash, Conventional, VA Loan
Special Listing Condition Standard
Read Less
Want to know what your home might be worth? Contact us for a FREE valuation!

Our team is ready to help you sell your home for the highest possible price ASAP

Bought with Keller Williams Realty Brevard




